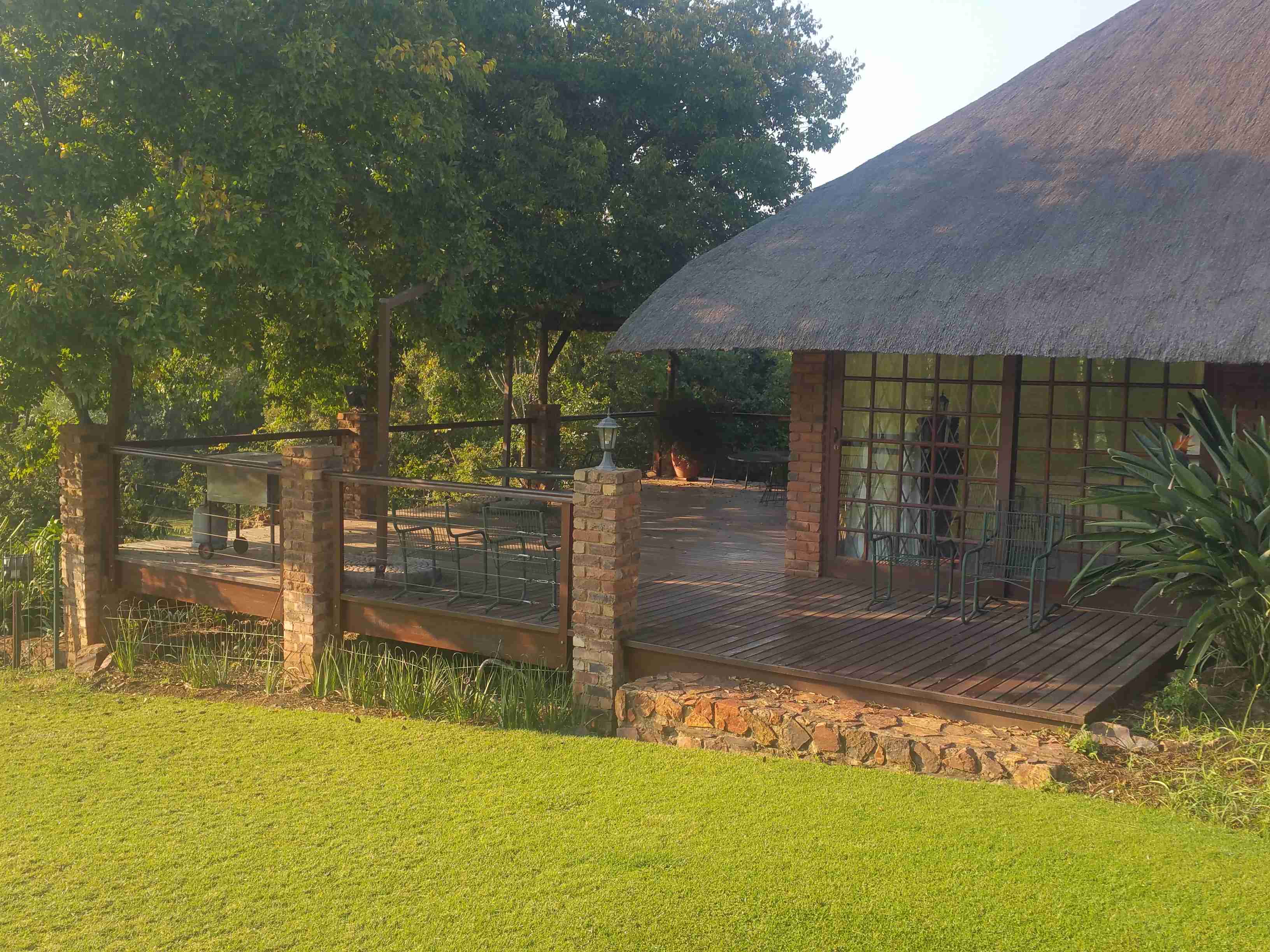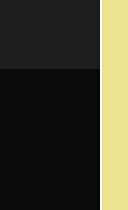
Without any adaptations or alterations, the property is ideally suited for the luxury lifestyle of a distinguished gentleman and family who needs to entertain in style.
The facility includes:
The main floor
A large Living room with a large hearth opens up to a shaded deck overlooking the front lawns and a water feature of four large Koi pools, one draining into the other.



The Dining room can seat 20 or more and is adjacent to a large and well-appointed kitchen.
A large pantry and scullery as well as a large refrigerator room support the kitchen.
A guest toilet is ideally positioned for ease of access but still private.
The Main Bedroom is ensuite with a luxury bathroom as well as a dressing room.
Four more bedrooms, one ensuite with a luxury bathroom and aditional separate toilet and large shower room with basin for the other 3 bedrooms.
There are therefore 7 bedrooms in total of which 3 are ensuite.
A workroom for the lady of the house and a computer room for the children complete the description of the main or upper floor.
A bachelor's flat allows accommodation for an high-level servant
Lower Floor:
Overnight guests can be accommodated on the lower floor with its own large braai area overlooking the swimming pool and three golf-driving lawns of 200 m length each.
The lower floor has two large luxurious bedrooms. The Main is ensuite with a dressing room. The Secondary bedroom also has its own bathroom but was traditionally used as a study.

The lower floor has its own playroom or entertainment area of 68m2 plus a large outside patio and braai area.










