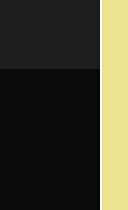|
|
| 
 |
|
The possibility of operating a restaurant at the estate allows a number of options:
Option 3.1: Main, upper-level area as a restaurant.
The existing Deck, Living Room and Dining room allow multiple tables for serving guests.
  Architectural drawings allow a 45m2 additional area to be available just below the existing dining area near the kitchen.
Architectural drawings allow a 45m2 additional area to be available just below the existing dining area near the kitchen.
Architectural drawings exist to extend the scullery and pantry. The extension also improves the outside flat for a chef or manager.

For this option, the lower level is available as a luxury attached flat with two bedrooms etc(see the relevant tab)
Option 3.2: Lower level area as a restaurant.
The second bedroom /study can be converted into a large kitchen with the bathroom ideal for guests' use.
The inside area of 68m2 can accommodate many tables and the outside paved area and braai facility many more.
The main bedroom on this level, with its adjacent areas, remains for use as a honeymoon suite.
The upper level with its 5 bedrooms (4, if all ensuite) remains a luxury residence.
 The Goma and rondawel, with their associated service areas as well as the picnic area next to the lake, under the willows, can then be an extension of this restaurant facility. The Goma and rondawel, with their associated service areas as well as the picnic area next to the lake, under the willows, can then be an extension of this restaurant facility.
See the description under the venue tab
 |
|










